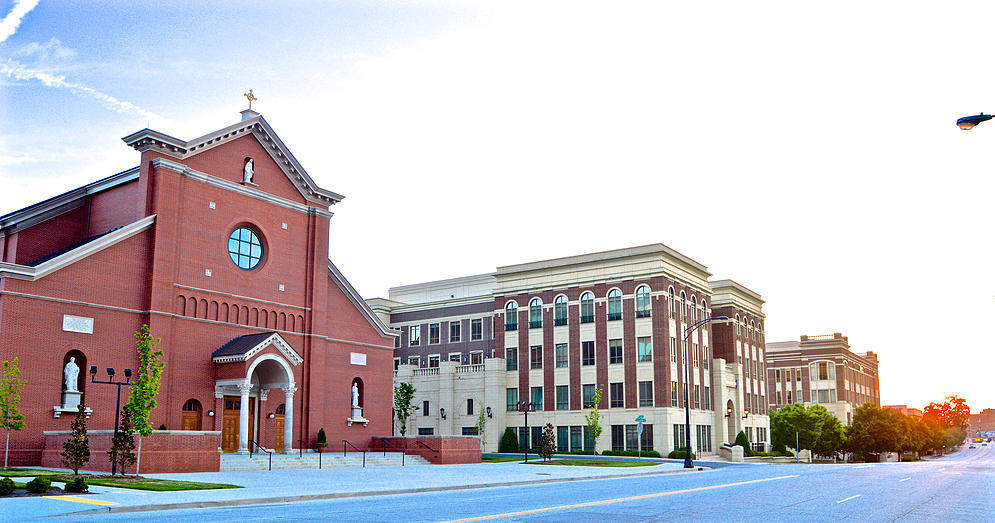After decades of Modern and Brutalist design, parishes around the country are re-discovering the appeal of traditional architecture.
Lenten Campaign 2025
This content is free of charge, as are all our articles.
Support us with a donation that is tax-deductible and enable us to continue to reach millions of readers.
Ask a European to think of a church and chances are that images of Neoclassical, Baroque or Gothic structures will come to mind. That’s not necessarily the case in the U.S., where many churches were built after the Second Vatican Council, held between 1962 and 1965, and thus embodied the reformist spirit of their time. It is not unusual to find American churches designed according to Brutalism or Modernism, with many looking like ruins from an alien civilization.
But over the past two decades, that trend has started to reverse. New churches built across the country or refurbished ones have predominantly been designed according to “old school” aesthetics, including Gothic, Romanesque, or Neoclassical style. In some cases, architects are adopting furniture and decorations from decommissioned churches, or asking artisans and craftsmen to come up with traditional designs. Either way, the end result is new churches that look like they could have been designed few centuries ago.
Here is a selection of some of the most interesting examples of the church architectural revival going on in the United States:
1. St. John Neumann Church, Farragut, Tennessee
Consecrated in 2009, this Romanesque church was designed by architectural firm Cram & Ferguson after the local parish expressed the desire to create a building that could “speak, sometimes subtly, at other times forcefully, about the truths and the mysteries which are celebrated within its walls.” Cram & Ferguson proposed a Romanesque design, since that style was developed after the Middle Ages, during a period of recovery from the collapse of the Roman Empire, when architecture was driven by a similar principle. Indeed, the whole design, including a facade and a vaulted interior containing dome murals, reflects Romanesque principles of symmetry, harmony and naturalism. And with an 800-seat capacity it is fit to meet the needs of Farragut’s expanding parish.
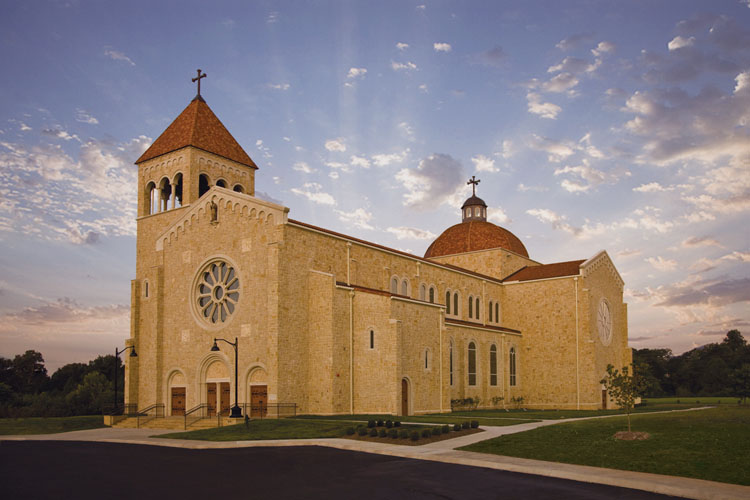
2. Our Lady of Walsingham, Houston, Texas
Also designed by Cram & Ferguson, this neo-Gothic church was consecrated in 2003 for the parish of Our Lady of Walsingham in Houston, Texas. Its name refers to the site of a miracle, when Mary appeared in front of a local pious woman in 1061 in the village of Walsingham in Norfolk, England. Cram & Ferguson architects decided to celebrate that connection by using wood and stone carvings inspired by medieval churches near the site of the Walsingham miracle. And the shrine to Our Lady of Walsingham, housed inside one of the church’s transepts, was built as an actual-size replica of the Walsingham Holy House, which was originally built by the site of Mary’s apparition but later destroyed by Henry VIII during the Reformation. The Cathedral of Our Lady of Walsingham is the home of the Personal Ordinariate of St. Peter, which was formed of parishes that had belonged to the Anglican Communion but are now in union with Rome. Ordinariate parishes retain some traditions of prayer, devotion, and celebration common to the Church of England.
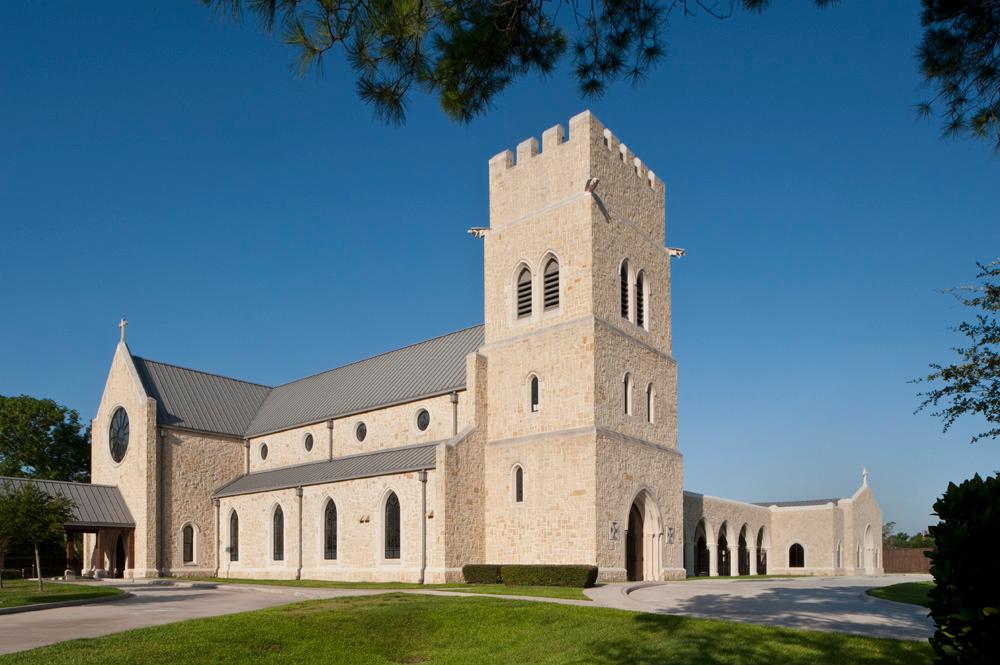
3. St. John the Apostle Church, Leesburg, Virginia
Consecrated in 2012, this “new” church was designed according to the traditional local aesthetic, reflecting the design of Leesburg’s historic town and of the parish’s previous home, a 19th-century wooden church that was outgrown by London County’s population boom. Some of the interiors were sourced from a decommissioned church in New Jersey, whose consecration in 1929 was attended by renowned Venerable Fulton Sheen, whose cause for canonization as a saint was opened in 2002.
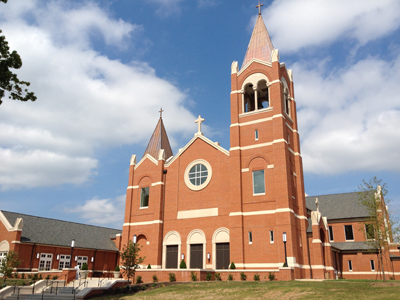
4. St. Benedict’s Church, Chesapeake, Virginia
Incorporating aspects of Virginia’s “tidewater” architecture, such as brick from the native soil and white-painted Georgian wooden details, as well as more traditional church design features like stained glass windows and salvaged altars, this church is probably the first one built in the country specifically for the celebration of Mass in the Extraordinary Form. Also known as the Traditional Latin Mass or the Tridentine Mass, this was the most widely used liturgy in the world until the Second Vatican Council ruled that Mass could be celebrated according to a revised rite (the Ordinary Form, sometimes called Novus Ordo) and in languages other than Latin. This small parish in Virginia is staffed by members of the Priestly Fraternity of St. Peter (FSSP), a community of priests who specialize in celebrating the traditional liturgy.
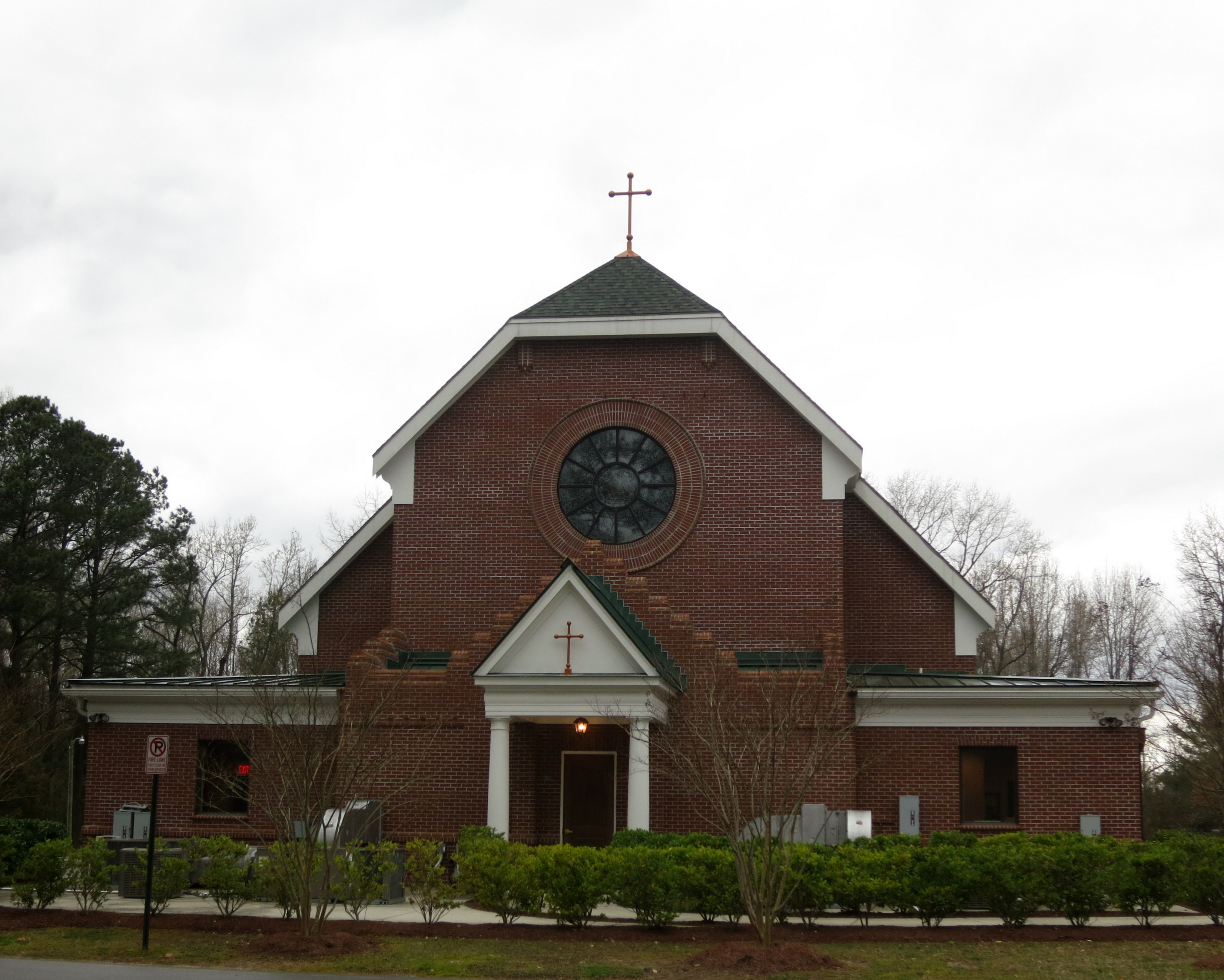
5. Our Lady of Grace Catholic Church, Maricopa, Arizona
Completed in 2015, Our Lady of Grace Church was designed by Liturgical Environs, PC, according to the Gothic style, and includes shallow pointed arches and a hammer beam ceiling. The parish currently features a 500-seat church, with plans to add an administration office, a social hall and an additional 1,000 seats to meet the needs of the expanding local parish, which owns the 35-acre site where the church was built.
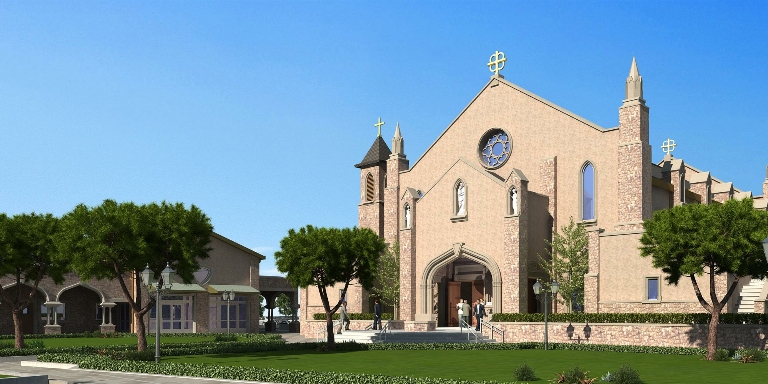
6. St. Paul the Apostle Church, Spartanburg, South Carolina
Consecrated in 2013, this Romanesque church was designed by Duncan G. Stroik Architect, LLC to evoke the design of earlier American churches. Its heavy brick exterior is matched by a simply decorated and bright interior, featuring an altar canopy, or baldacchino, right above the altar. The 140-year-old wood at the ends of the pews was salvaged from a church in Massachusetts and refurbished to fit St. Paul’s design. And the side walls were designed with expansion in mind: they can be moved out by about 25 feet to create more seating space.
